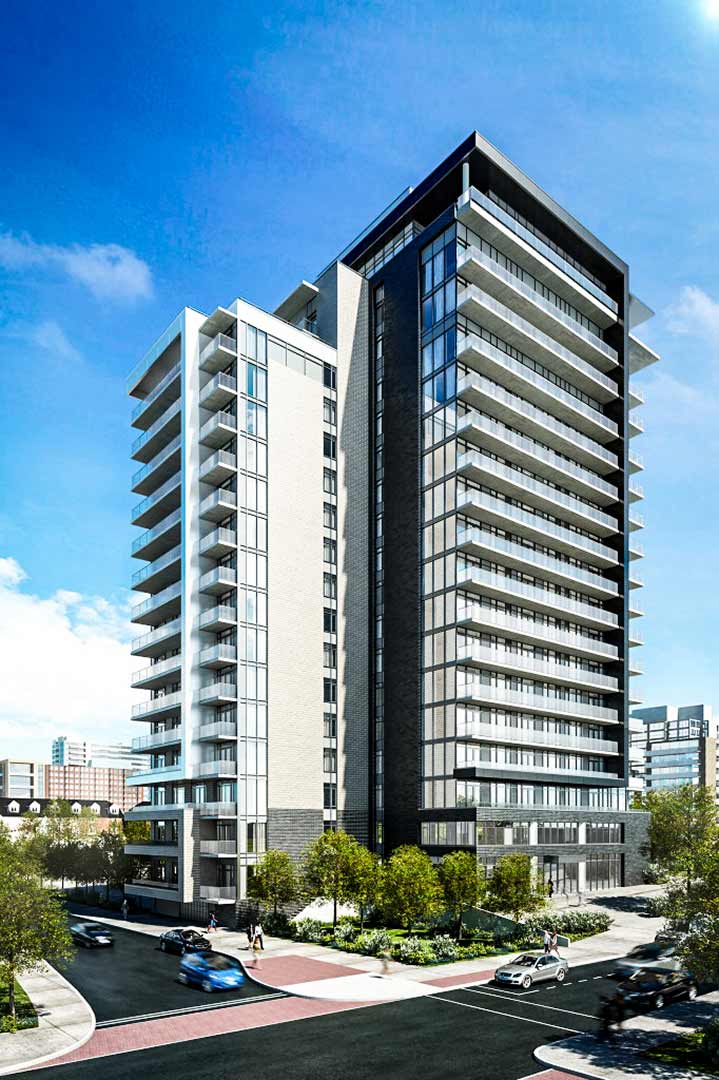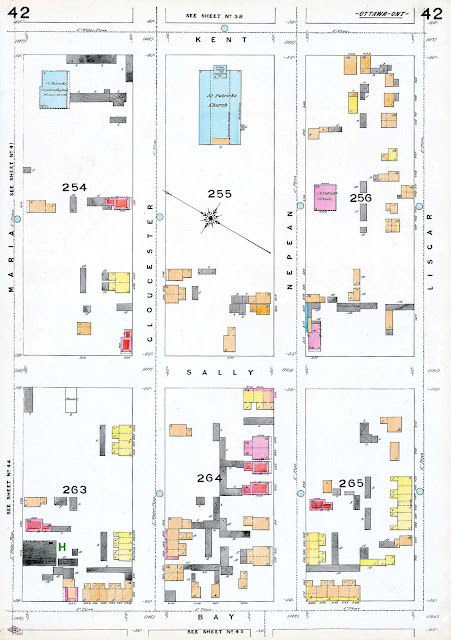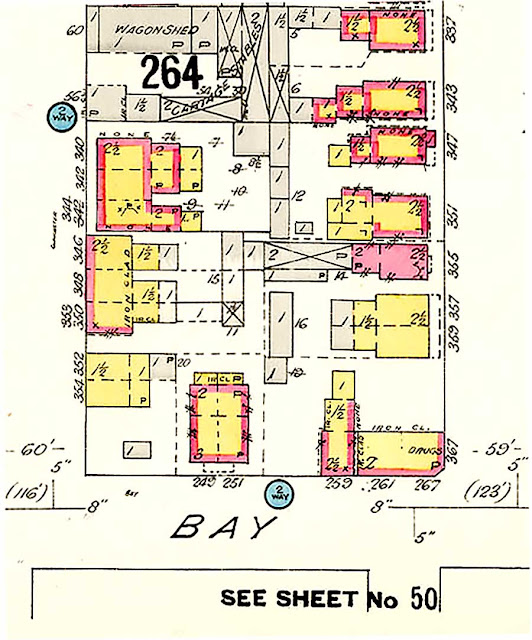 |
| Firecrackers were imported from Macau, Hong Kong and Guangdong (Canton) China — (image source). |
From the Wednesday, May 6 1964 edition of the Ottawa Journal...
41 Homeless: Probe Nanny Goat Hill Fire, Suspect Children Started It
City fire investigators suspect children may have started the raging fire which swept through seven homes at the base of Nanny Goat Hill during the supper hour Tuesday. Forty-one persons, including 18 children, were left homeless after fire destroyed four houses and gutted another three on Lorne and Primrose Avenues.
Four houses on Lorne Avenue, numbers 50, 54, 56 and 58 were destroyed. Numbers 54 and 56 were two-storey brick homes, number 50 was stucco and 58 was a wooden frame house. The top storey at 109 Primrose Avenue, a two-storey brick[*] dwelling was gutted and the back rooms of a wooden frame tenement at 111 and 113 Primrose were gutted [...]
The homes border on land marked for NCC expropriation in LeBreton Flats. However, the exact area is one considered some time ago by the city for urban redevelopment. Exactly where and exactly how the fire started has not been determined, but fire officials and police say they have reason to believe that children playing with firecrackers may have caused the fire [...]
More than 50 firefighters from five stations under Deputy Fire Chief Alex McFadden battled the wildly spreading blaze for two hours. Mrs. Arthur Latimer, of 113 Primrose, said she phoned the alarm shortly after 5 p.m. when a young boy came running to tell her there was a fire in her garage [...]
This photo shows 109 Primrose, the house described by the Journal has having its top storey "gutted". The ornate brickwork parapet seems to have escaped damage — or does it post-date the fire? Goad maps and aerial photos suggest that the side yard was never built on. House and yard sit inside the elbow of lower Lorne and lower Primrose. I took the photo from the stairway leading down from the intersection of their upper counterparts. (Lower Primrose west of Booth was originally called "Maple", in keeping with the adjacent tree-themed street names — Spruce, Elm, Cedar etc.) Might (1901) lists Benjamin Guilmont, a watchman for the Victoria Foundry (Bridge St., Lebreton Flats), living at 109 Primrose.
Before the stairway was built, upper and lower Lorne were connected by a steep, narrow roadway running north down the cliff. In 1939, the Belgian-born Ottawa painter Henri Masson depicted this intersection in oils. We can see the road between the Lornes, a dirt ramp held in place by massive stone blocks, a stepped wooden sidewalk hugging the retaining wall opposite. A sign on a utility pole warns us of the steep grade ahead. Originally (Goad 1912), both lower Lorne and lower Primrose dead-ended against the base of the cliff — the empty side-yard likely served as a convenient shortcut between the two.
 |
| image via Urbsite, see detailed article here |
* * *
This corner of the Flats just below Nanny Goat Hill is part of an older fire-related story. Shortly
after the Great Ottawa-Hull Fire of April 1900, the Charles Goad Company produced a map showing the extent of the conflagration. I reproduce a section of it here...
We can see how the fire, which began in Hull, was driven southward by the wind, through the lumberyards of the Chaudiere island group, across Lebreton Flats and through then-Rochesterville and Bayswater, where it stayed west of Division, now Booth Street. But look at where the flames crossed lower Victoria/Empress, licking the base of Nanny Goat cliff before skirting the stone face toward the west and the south. On its way, the fire engulfed block 323, shown as having all-wood construction and including our lower Lorne and Primrose intersection. Without Nanny Goat Hill blocking the fire, it could have torn into the very heart of Centretown.
*Goad (1912) shows 109 Primrose as brick veneer (on three sides only). "Brick" in the Journal article would describe the external appearance of the house — I'm betting, for example, that 50 Lorne wasn't actually made of stucco. Assuming that #109 was built immediately after the "Great" fire, it's good to see it such good shape after that of '64.
























