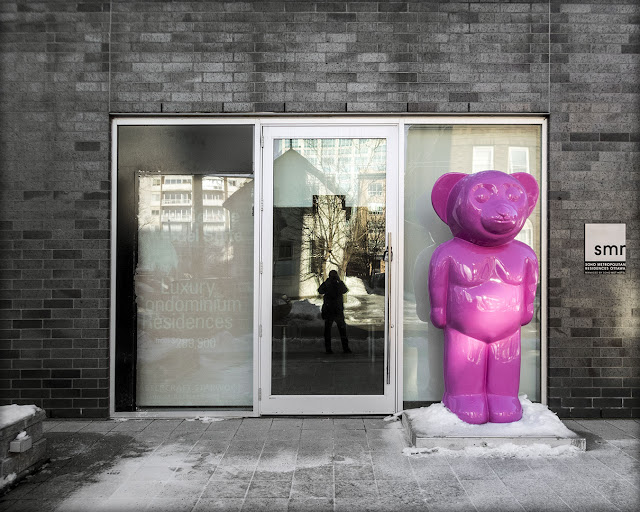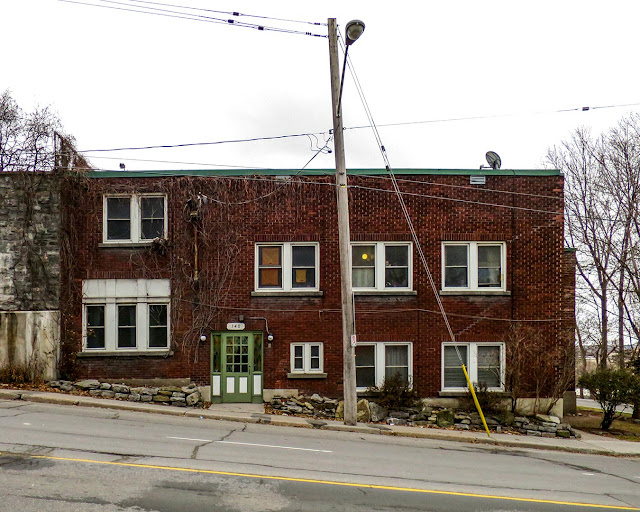Let's assume that this little oddity wasn't always an esthetician's studio. Indeed, the present occupant of 250a Lyon somewhat confirms this — Meta Esthétique's website tells us they have been in business (here?) since 1979. The building looks older than that and was, I'm daring to guess, purpose-built as church — but when, and by whom?
As to the when, we know better than to guess. Church architecture is so fraught with stylistic revival that some of Ottawa's oldest-looking churches are as young as I am. 250a's bizarre scale and concrete construction (trust me, those aren't stone blocks) are quirks that could have been deployed at any time in the last century — or this one for that matter. Let's start our hunt for beginnings with the lot itself. Here's an image adapted from Goad...
 |
| after Goad, sheet 42, 1912 reprint |
"265" is the reference number for the block — we're looking looking at the eastern end thereof. I've added street names and indicated the eventual position of the church at 250a Lyon. We can see how that position was previously filled by three single-storey wooden storerooms (shown in yellow) leading off the back-ends of a row of conjoined brick houses (in red). The houses still stand but their wooden nether bits were soon to be knocked down. Notice that for whatever reason, the house furthest to the right was numbered 250 Lyon despite facing onto Nepean.
The Might Directory's Lyon Street listings for 1913 say nothing about 250a, jumping obliviously (and forgivably) from 250 to 252. Such is also the case for 1914, 1915 and 1916. This, I fear, is one of those instances of Might dropping the ball for at least two years in a row, as a newspaper search will demonstrate.
Scrolling through the Ottawa Journal archives reveals the little church's colourful history, taking us back to the spring of 1914. From an article dated Monday, April 13 of that year...
Lutheran Church is Dedicated on Easter Sunday
Special Services Held at St. Peter's on Lyon Street
Easter services at St. Peter's Evangelical Lutheran church, Lyon Street, will long be remembered by the members, adherents and visitors who attended yesterday. Banked high with flowers, the pretty little church, which has been recently erected as a place of worship, was a fitting commemoration of the resurrection of Our Lord. Easter had also been chosen for the dedication of the new church and all services were attended by congregations that filled the building. [...]The article describes the origins of the institution in 1910, telling of a first meeting at the King's Daughters Guild Hall (119 O'Connor, a house since demolished), then of its formal organization as St. Peter's in October of the same year, and of a subsequent move to 292 Lisgar Street (another house since demolished). The article continues (and here's where our mini-church enters the picture)...
On December 25 [1910] it was decided unanimously to extend a call to Reverend J.J. Clemens, of Guelph, which call was accepted and Mr. Clemens was installed as permanent pastor on May 14, 1911. The property on Lisgar street was sold shortly after the coming of the pastor and property purchased at the corner of Lyon and Nepean streets where the new church has been erected.We have already seen these three houses on the Goad map above, and we remind ourselves that Might ignored the church from 1914 through 1916 inclusive (despite Easter Services having been held there in the spring of '14. Nevertheless, Might does list the Reverend Clemens as living in #250, the pastor's house on the very corner of Lyon and Nepean*, as early as 1914. I can only guess that Might (or his clerks) saw the occupancies on Lyon being numbered from 250 to 252 and, for two years running ('15 and '16) failed to realize that an address had been inserted between them.
There are besides the church building also three back dwelling houses upon this property. One of these furnishes a home for the pastor, the revenue from the other two houses is used to pay taxes and interest on the loans upon the property. [emphasis mine...]
Thus we have a "pretty little church", St. Peter's Lutheran, shoehorned into a narrow back-lot at 250a Lyon no later than the spring of 1914. In that same year we know that the church's pastor, the Reverend J.J. Clemens, lived next door at #250. Assuming that early references describe the same church standing today, 250a Lyon will be at least 104 years old this spring.
* * *
This is an ad of the sort run by the Church through the 1940s and into the '50s. The address is typically given as "at" or "near" the corner of Lyon and Nepean — no street number is cited. Here's part of an Ottawa Journal article from December 3, 1966...
 |
| "Faces of Ottawa — Rev. Arthur Conrad" |
[...Conrad] recalls with pride and gratitude the dedication of the church and parish hall in 1954. The then governor general, Vincent Massey, and two Maritimers from Lunenberg took part in the service. [Conrad was born in Bridgewater, NS.] They were Senator John J. Kinley who had generously donated the choir pews and Robert Winters, at that time minister of public works.The present St. Peter's is an Ottawa landmark. It appears in this stained-glass "teaching window", perched on its limestone bluff overlooking Lebreton Flats. The image refers to Matthew 16:18 — "And I tell you that you are Peter, and on this rock I will build my church, and the gates of Hades will not overcome it."
It was a happy day for the pastor and congregation in 1964 when the entire first mortgage was liquidated and burned at a special service, ten years before maturity. [emphasis mine...]
Jesus' double-entendre lay, of course, in the fact that the name Peter means "rock".
* * *
St. Peter's move to Cathedral Hill leaves us with roughly twenty-five years of 250a Lyon's history unaccounted for — from 1954 until Meta Esthétique's purported arrival in 1979. Fortunately, we can rely on The Journal for coverage until 1980. I've tried to interpolate a handful of mentions with information from the City Directories held at the Ottawa Public Library.
From the mid-fifties to the early seventies (per the Directories), 250a was home to an organization variously known as the "Immanuel Assembly Services Church", "Immanuel Ecclesia Undenominational Church", and the "Evangelistic Centre".
During this time, the Lyon Street address stayed largely out of the news. An exception dates from September 1959 — (next to a photo of Bing Crosby and his new baby girl) "Founder of Sect to visit Ottawa on Weekend — Rev. A.U. Michelson, founder and minister of the First Hebrew Christian Church of Los Angeles will preach on Sunday in Ottawa [ ...] He will speak in the Capitol Theatre at 2:30 p.m. on 'Crisis in Palestine in the Light of Prophecy: Will Russia Invade Palestine?' Sunday morning he will preach at the 11 o'clock service in Emmanuel[sic] Ecclesia Church at 250A Lyon street."
Again during this tenure, a spate of ads, perhaps disturbing by today's standards, appeared in December of 1969.
I'm sorry but I can't read that without picturing little children gulping down "spiced" cocoa and playing in basement sandboxes full of sand-trout — or was that the Golden Path? Either way, it sounds hinky to me.
By the mid-seventies, as befitted the times, 250a Lyon was hosting a less conventional brand of devotion. In 1974 it was home to the "Science Center" (rummage and bake sale), then the "Psi Center" (anyone for Zener poker?)and, by 1975, the Institute of Applied Metaphysics ("I AM") which seems to have adopted the stripped-down, quasi-scientific aesthetic of the various self-realization/assertiveness cults emerging at the time (Scientology, The Process, EST).
 |
| Ottawa Journal, 1975 — that logo is so BoC |
All-Night Rock for Body and SoulBack and forth, back and forth they went, 25 rockers, tired and weary from their all-night sprint but determined to finish the 24-hour rocking chair marathon sponsored by the Institute of Applied Metaphysics.The rockers were taking part in a national marathon to help raise money for their three residential schools in Canada [again, ???!!!...]
The institute is a federally-chartered organization founded in 1963, which offers courses in the development of creative resources to harmonize the mind and body. In Ottawa there are more than 200 active members [...]The last I AM / Lyon Street mention I can find shows the Institute with cosmic egg on its face. Again from The Journal, Monday, June 14 1976.
The City Directory for 1977-'78 lists #250a as "vacant". By the fall of 1978, the little church had been renovated and (dare I say) "re-framed" as an art gallery. "The Church — An Art Space" was opened — at no small expense I'm sure – by Mitzi Bidner, a Montreal-based artist and consultant. Perhaps Ms. Bidner's tastes were too avant-garde for stodgy little Ottawa — her brief but well-intentioned outing was last-mentioned in September 1979, hence the irony of the following advertisment.A World Without EndThe world did not end at 9 p.m. Sunday, as predicted by the Institute of Applied Metaphysics, usually reliable sources have informed The Journal. These sources added it was business as usual on this planet after the zero hour passed uneventfully.
No extra-terrestrial being had landed to tell earthlings how to live in peace and harmony, as forecast by an institute member. [...]
Nobody answered either the bell or the phone at the institute's office (a converted church) at 250-A Lyon Street. Maybe the members who had made the dire prediction at a film showing Thursday night had decided to face the grim happening elsewhere. [...]
 |
| Christensen Real Estate, The Journal, March 15 1980 |
* * *
The address is listed "no return" in the 1980 Directory and not mentioned at all in the '81-'82 volume. 1984 lists "St. John Associates, audio visual communications" and '86 gives us "Shonn's Beauty Shop". This would contradict the idea that Meta Esthétique has been there since 1979. Perhaps I took the wording of their website too literally — maybe they started somewhere else then moved into the church. Did Shonn's become Meta? I'll have to drop in and ask the next time I'm on Lyon.
By the way, I'm assuming that the church presently at 250 Lyon is the same one built in 1914. There'll be egg on my face if it isn't.
*250 Lyon had been, immediately prior, the home of Mrs. Mary Ahearn, apparently the widow of artist Maurice (died April 1910), a relative (possibly brother) to Thomas Ahearn. More research is called for here. I can find no examples of Maurice's work online.





















